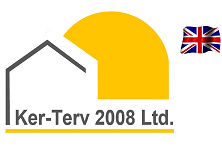Frequently Asked Questions
1. What is the "lightweight-house technology"?
The concept of lightweight construction is hard to define, but the rough definition is as follows: houses built with under 300 kg/m2 building technology are lightweight houses. The buildings which are built above this weight, for example with Ytong (~400kg/m2) or the normal brick (~500kg/m2) are heavyweight buildings.
2. What is the "ready-made house” concept?
Ready-made houses are houses made of prefabricated, full-height, wall-to-wall external walls, partition walls and roof elements, manufactured under industrial conditions and delivered to the construction site where thy are set up on prepared bases. Most lightweight-houses are not ready-made houses literally, because the elements are assembled on the spot and not in a factory. Of course, these lightweight buildings can be fast and accurate too, but though the weather conditions can influence the implementation.
3. What is the lifespan of the lightweight-houses?
To the best of our knowledge, in Europe there are 70- year- old houses built with the help of lightweight technology. Lightweight houses usually resist for 50-70 years in the US, but they can last up to 100 years if they are built with professional structural solutions, proper implementation is taken into consideration and perfect quality wood is used.(KVH).
4. How fire hazard are the frame houses?
Almost every building could burn down, see Budapest Sports Hall, Kossuth Square Market, though those were concrete or steel structures. There is no wood in the "typical Hungarian panel houses" either, but still they are the most dangerous constructions as for fire protection. When we build houses, we pay special attention to eliminate the fire hazard: The electrical wiring network is based on the latest standards, we separate the wires from the wood construction while we lay them down. Furthermore, the wooden materials are provided with anti-blight and fireproof impregnation and in case of fire the fireproof plasterboard also provides significant fire protection. In addition, the insulation of the lightweight-houses is inflammable.
5. How reactive are wooden buildings to storms?
The dense-lattice structure provides a stout and flexible bond that can easily resist all types of windstorms in Europe. In this region rarely experienced gale-like- winds can cause damage in the tiled roof.
6. What maintenance does a lightweight-house require?
Generally these houses do not need any kind of maintenance, but the wooden panel and doors must be regularly treated and repainted. If over the time the plaster gets ruined you must proceed the similar way as in the case of traditional houses.
7. Why are these houses built with electrical heating- system? Isn’t it too expensive?
Thanks to modern technology and the experience of recent years, we can achieve favorable energy consumption for our houses. Many of our customers have reported "how glad and surprised they were to see how low were the maintenance costs and energy payments they had to pay". In addition, the most efficient energy using systems are solar systems, that is why we build them to our houses.
8. What happens if a water pipe bursts?
This may happen, although the plastic pipes we use are designed to resist very high pressure and there is heat joint between the fittings. If for some reason there is water leak in the wall then dismantling and restoring the wall is much easier than it is with the traditional brick walls. The wetted parts of the wall just need to be dried and if there is serious damage, the wall can be easily restored to its original condition. The treated gypsum we use in many places resist water very well.
9. What does the gross and net living space mean?
Built-up area: is the area hedged by exterior walls of the building on the property together with the covered terrace or garage.
Gross surface: is the area occupied by the rooms and the walls of the building on each level including the covered terrace and the garage.
Beneficial area: is the internal area without walls, where the headroom is of over 1,9 meters. About 50% of the covered terrace is taken into account.
Net beneficial surface: is the inner area hedged by the walls of the building, regardless of the headroom. It is usually the area where horizontal casing is applied. About 50% of the covered terrace is taken into account.
10. What is U value?
Heat transfer coefficient (U formerly K) that defines the use of heating energy. The smaller value has the better heat retention. In Hungary the standard for front walls is U=0.45 W/m2K, which decreases from 2018 to U=0.24 W/m2K! If U (formerly K) value is around 0.1-0.3, it means that the construction has excellent thermal insulation. The U value of our houses are around 0.16-0.23 W/m2K.


